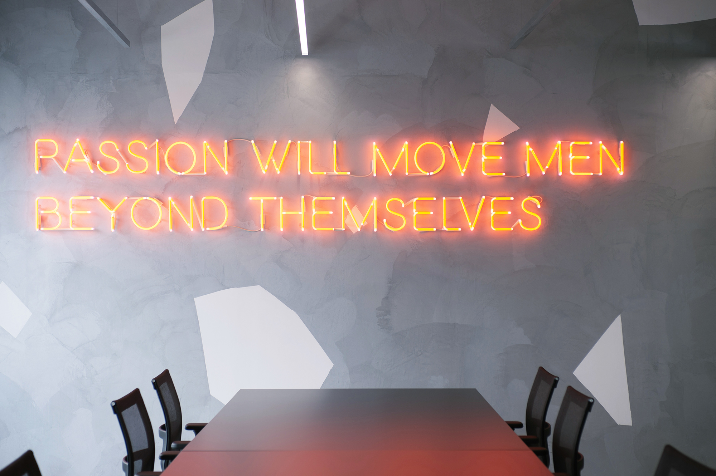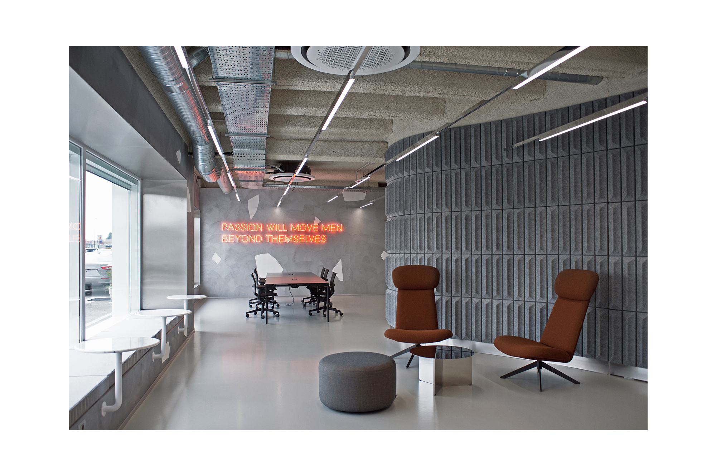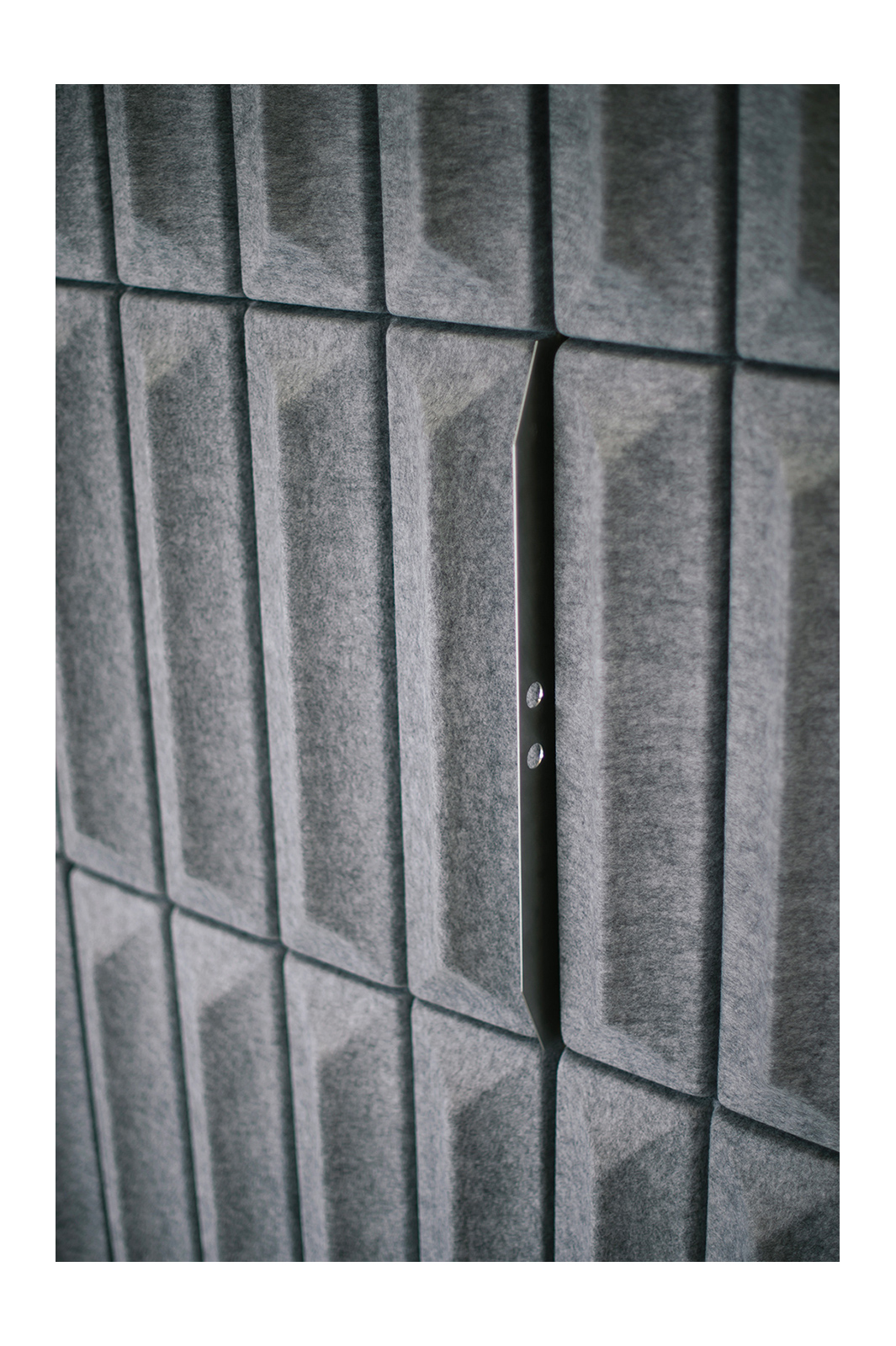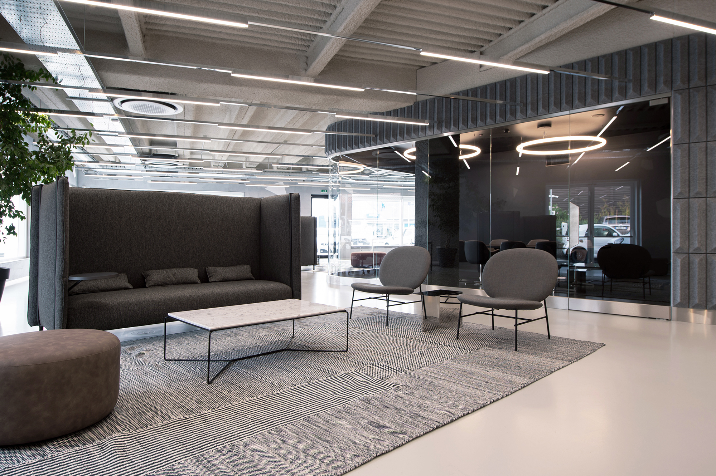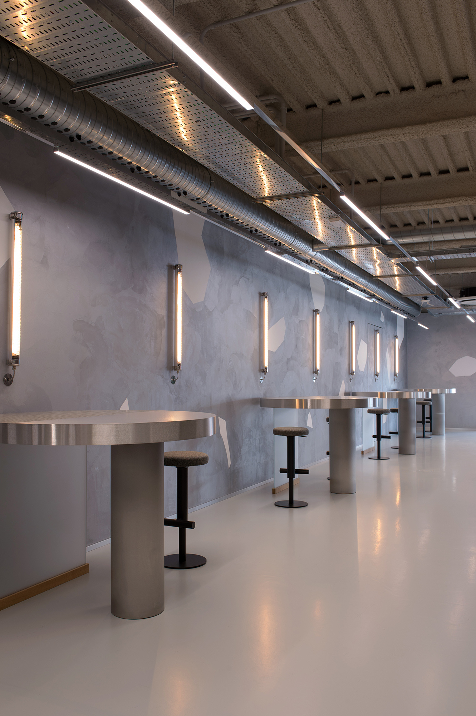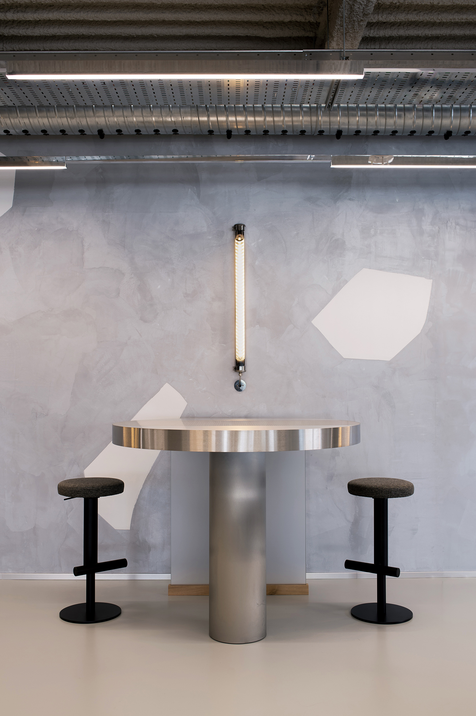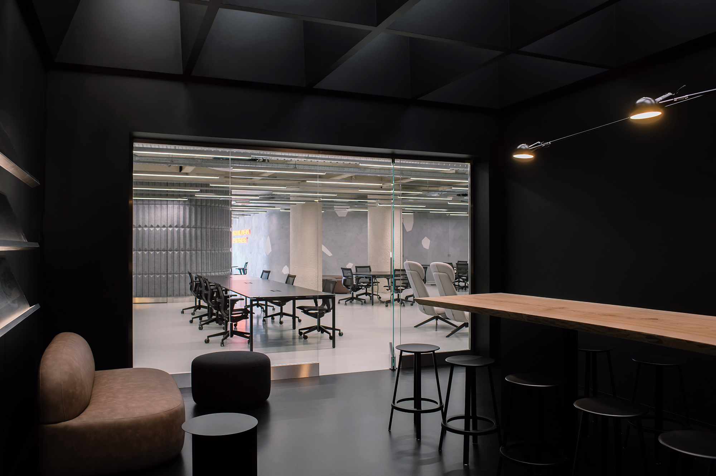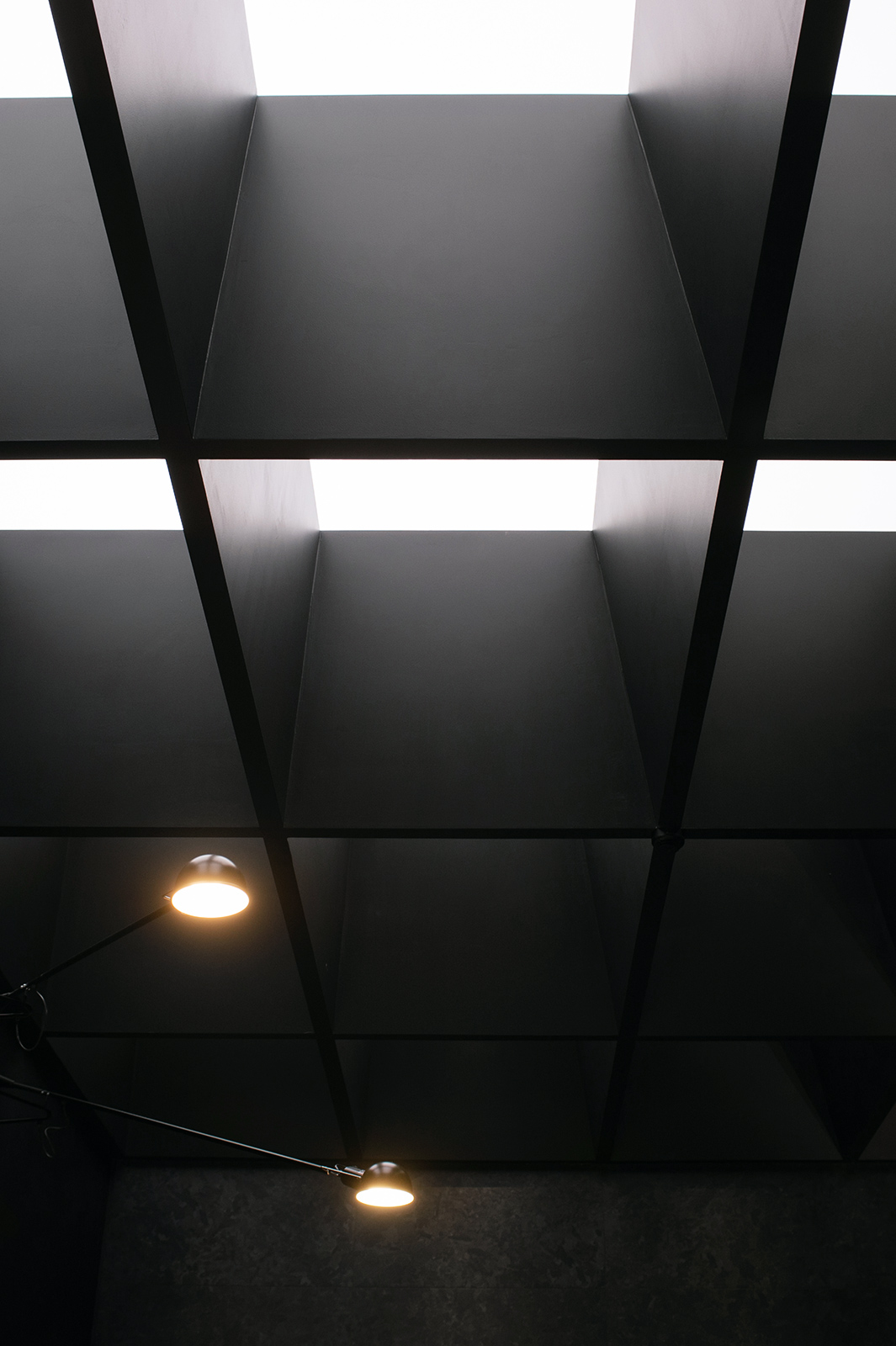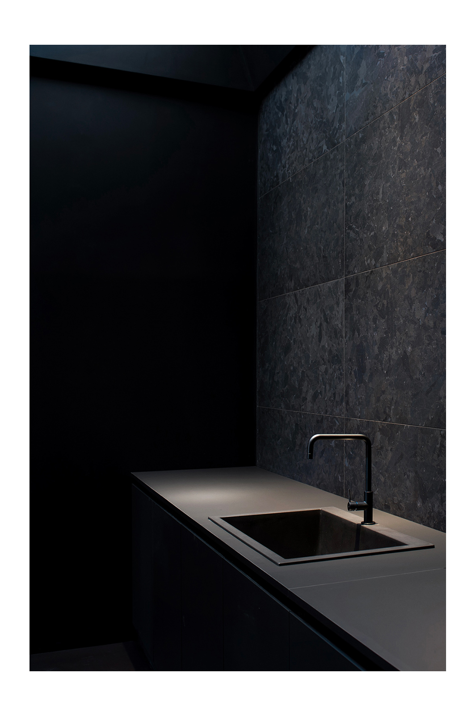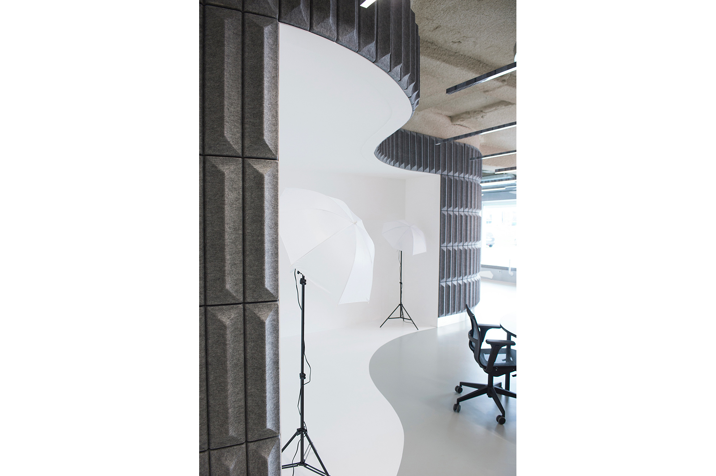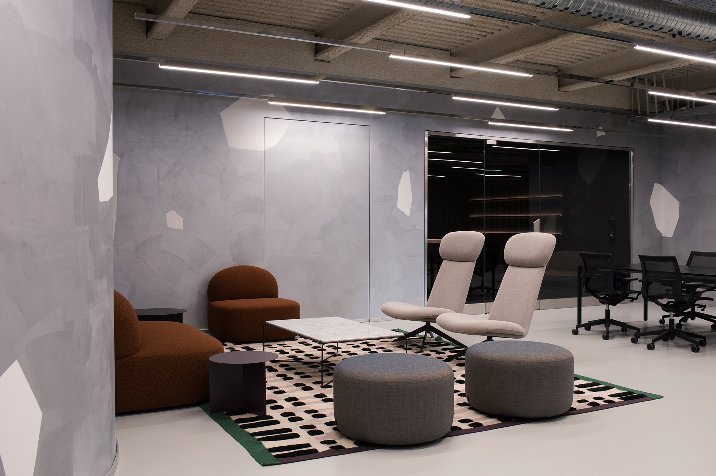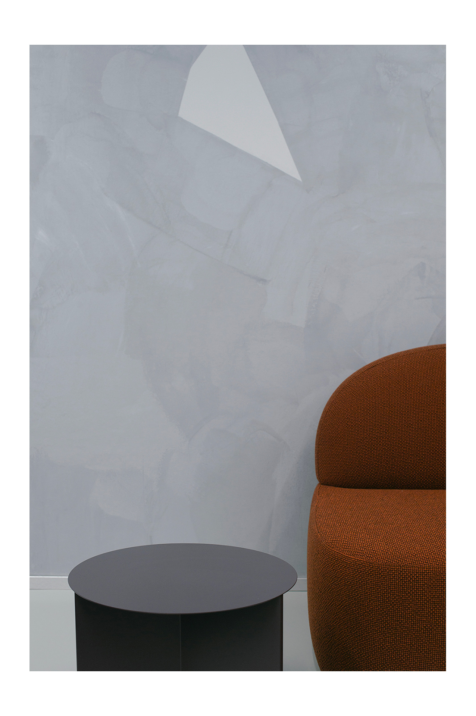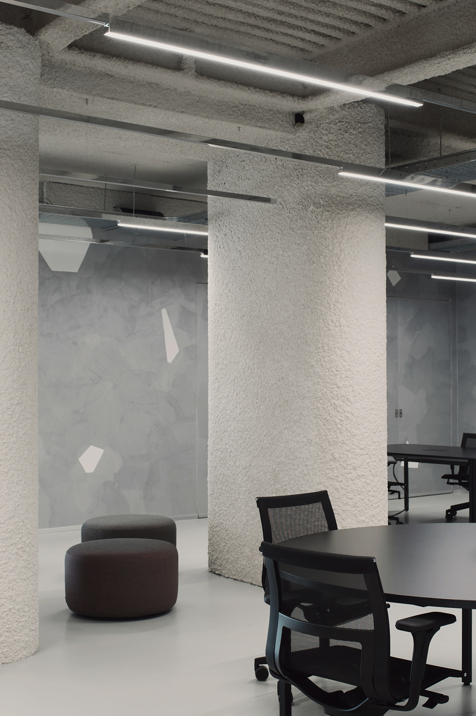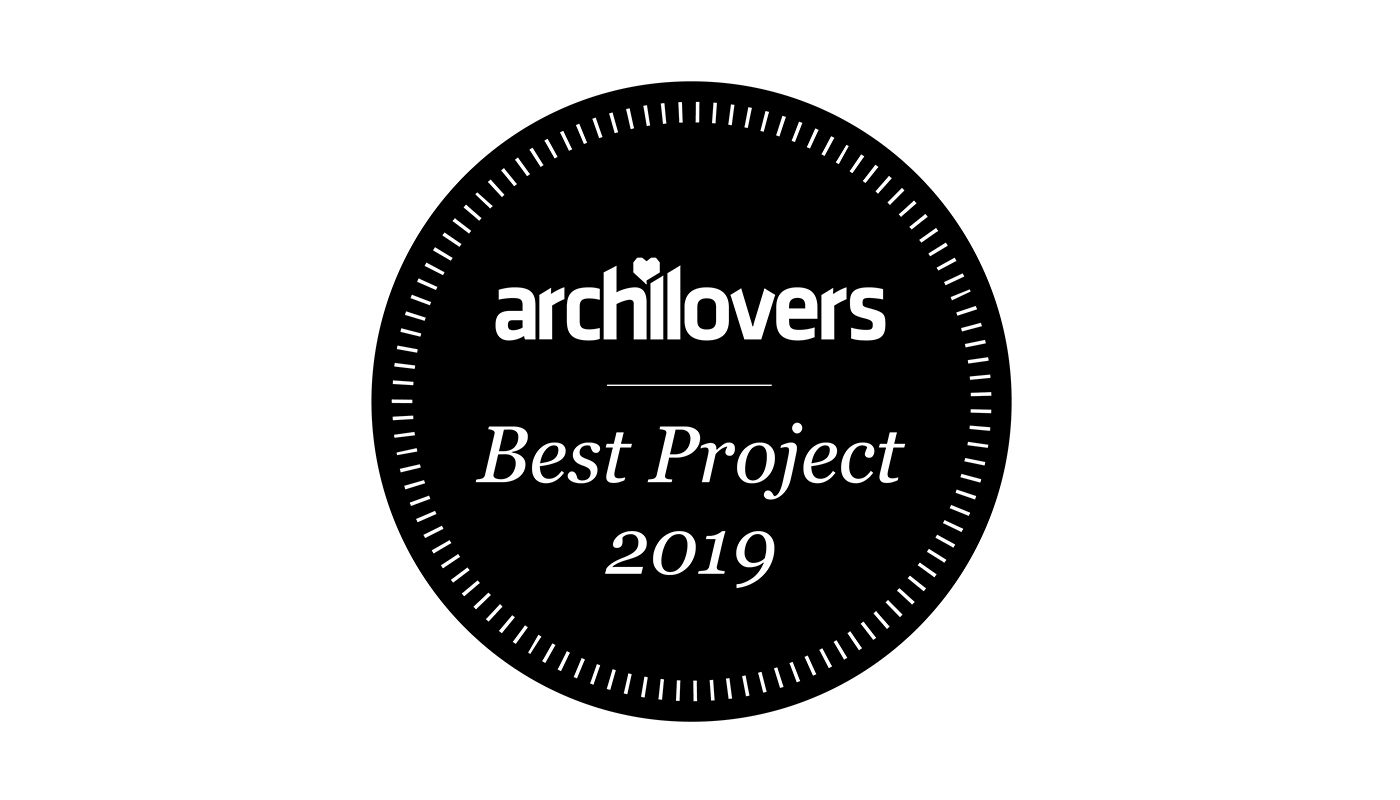Open to the evolutions of the work world, this 400 sqm open space is free from the rules of the physical space, from fixed workstations and regular timetables. This office space accommodates up to 40 people, organized in different clusters and with different types of workstations - single, shared, for laptop, desktop computer -.
The large central volume, entirely encased in a three-dimensional and sound-absorbent felt cover, conceals the technical compartments, the wardrobe and the printer area. It also accommodates the meeting room and the studio dedicated to the shooting of the accessories sold online.
This central and functional element divides the space and interrupts the propagation of sound, whereas the clear and reflective materials of the architectural box enhance the natural light entering from the large windows.
Padded and colorful relax areas visually and acoustically interrupt the more traditional work areas by creating islands that may turn into alternative work stations.
The kitchen, dark and enveloping, is the place where to break for excellence.
A long communal table in ash wood runs through the whole space, while the coffered ceiling lets in natural light from above.
A place of technological innovation, where the "wiring" parts are entirely hidden underneath the floor or based on wireless technology and allow access to audio and video data from any workstation.
A sound masking system integrated into the ceiling drastically reduces the perception of disturbing sounds, increasing the degree of privacy of the employees.
The technical lighting, custom made specifically for this project, has been designed to provide a constant degree of light to the work area, varying during the day according to the amount of natural daylight.
A project where space, light, sound, and technology become pure visual, acoustic and emotional comfort.
