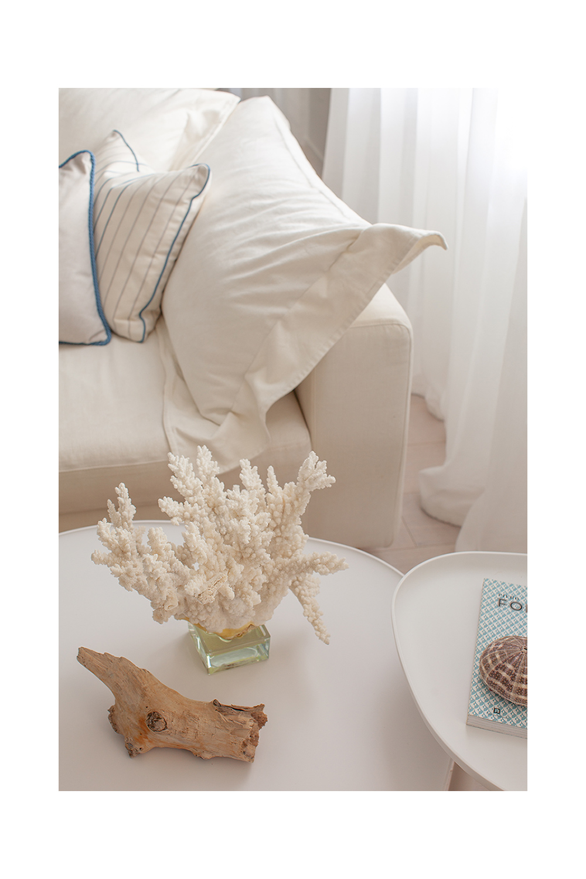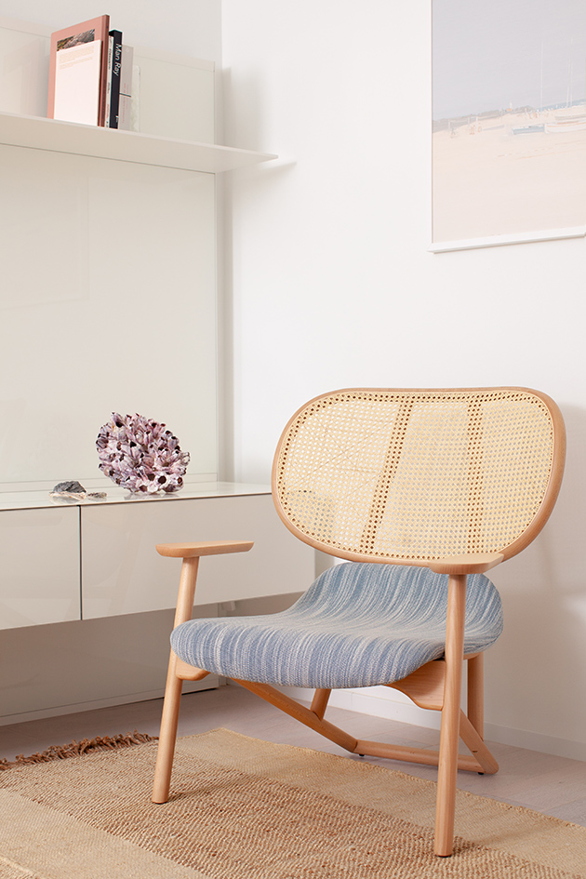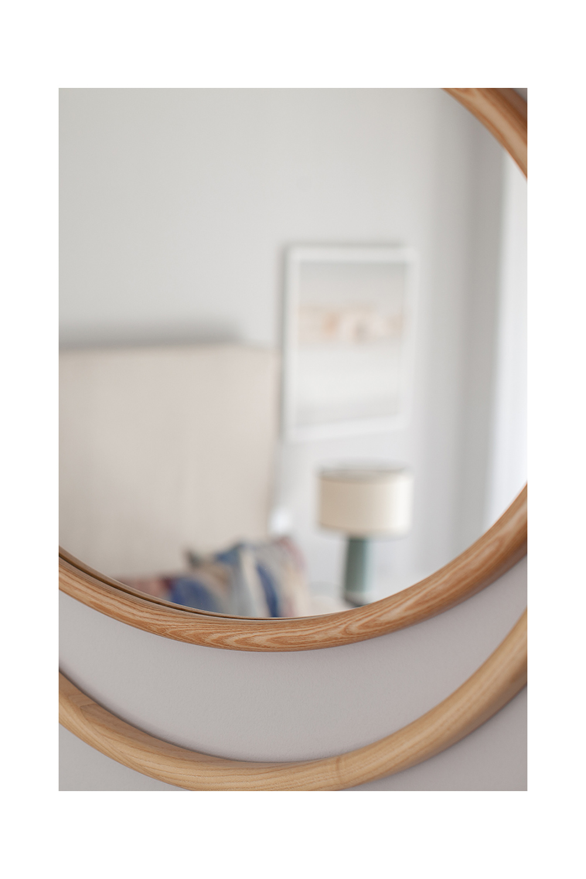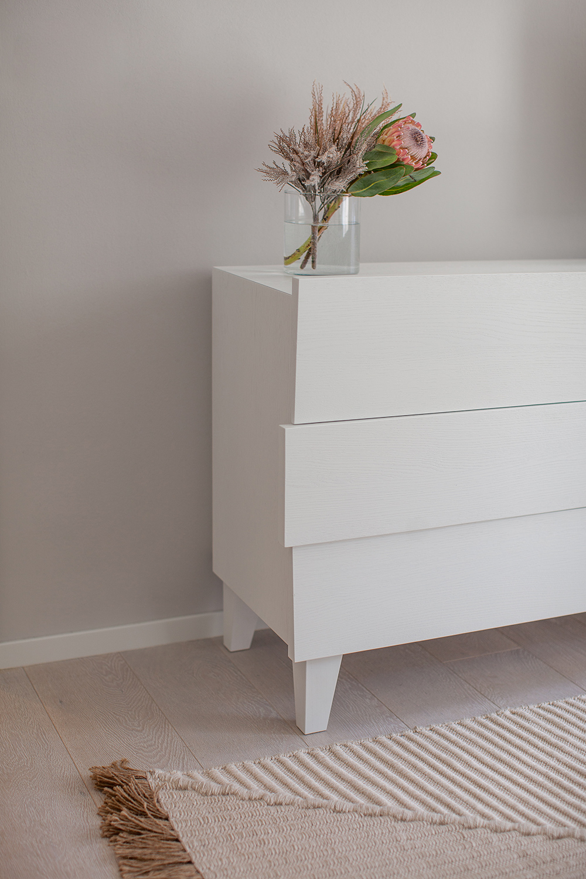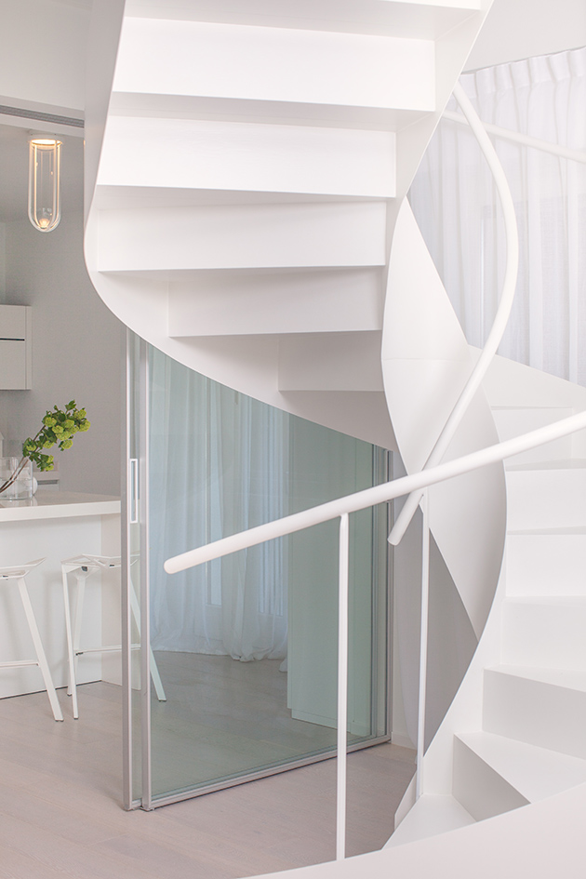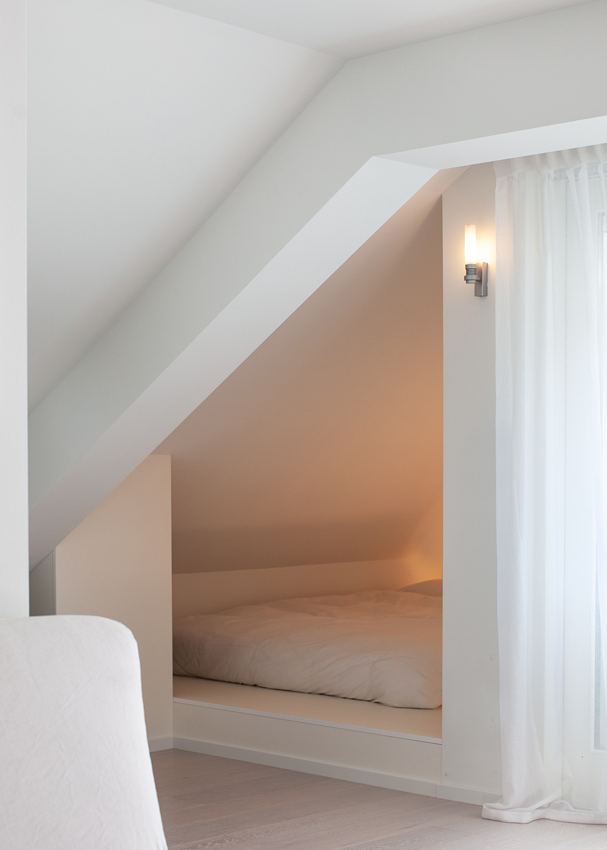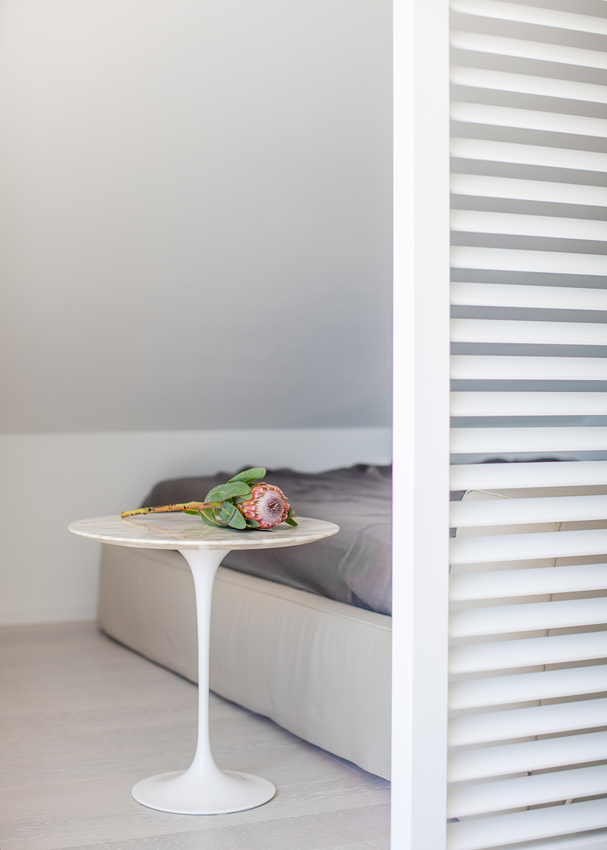All started by the owner's desire to renovate this beautiful beach house, aiming to create a more welcoming and fresh interior. The primary design choice was the white color, then 'warmed' by the natural fibers of the carpets and the natural wood of some furnishings and accessories. The textile project also played an important role in the characterization of the rooms and is focused on neutral color tones of beige, powder gray, and blue.
At the center of the renovation project, there is the redesign of the existing staircase that connects the two floors. It was completely transformed in the finishes and geometries with a tailor-made intervention carried out in a modernist and essential style. The result is a total white impactful sculpture that dominates the open space.
Some important pieces of furniture already present in the penthouse have been maintained and given a new identity together with the new design accessories that concur to make the space more tidy and enjoyable.
Most of the existing lamps have been replaced with minimalist design objects together with great classics of Italian design with the aim of creating the right lighting atmosphere for each area and a feeling of timeless style.
The 'master bedroom' received special attention starting from the choice of an enveloping shade of powder gray for the walls, on which the author paintings and the new composition of mirrors in naturally curved wood stand out. The two suspended bedside tables with hidden drawers and the sculptural chest of drawers in front of the bed (inspired by the great masters of design) are instead an exclusive edition specially custom-designed by Visual Display. In the end, the choice of textiles for the bedroom gives particular elegance, uniqueness, and warmth to the environment.
Upstairs, a more rational layout has made it possible to obtain, despite the open space setting, two intimate and comfortable sleeping areas which, thanks to the slope of the roof, bring to mind the cabins of a boat. A light custom-made white wooden screen divides the sitting room from the bedroom, creating a see-through effect. Another room, designed as an enveloping alcove, was set in the most sloping area of the attic by creating a platform with an integrated light that houses a double bed in support.



